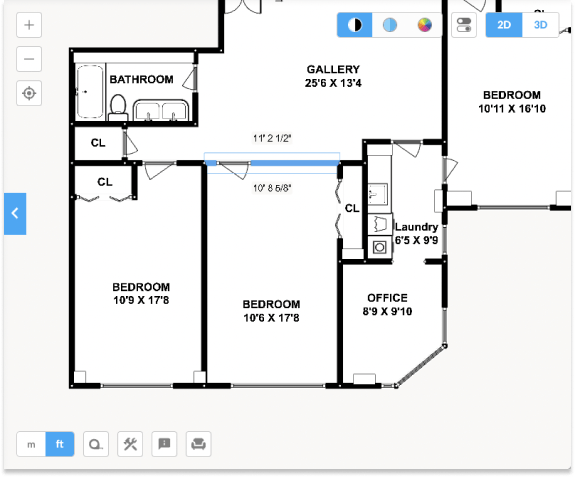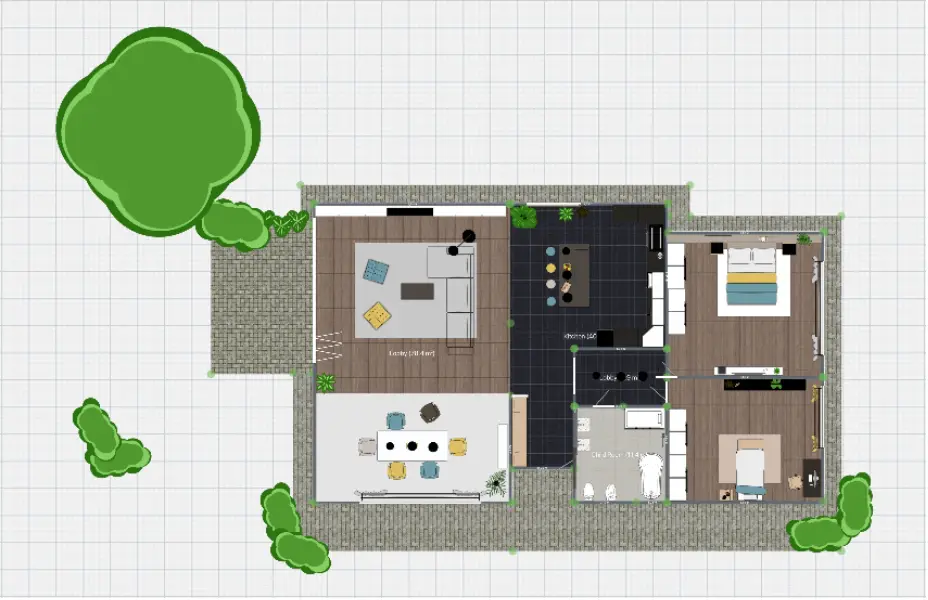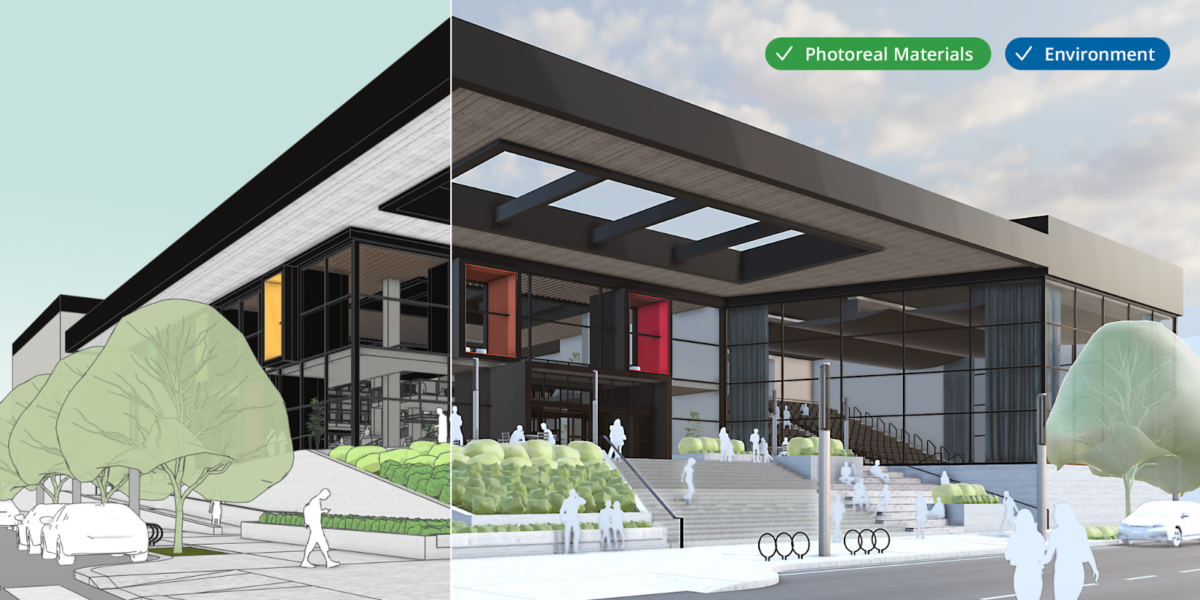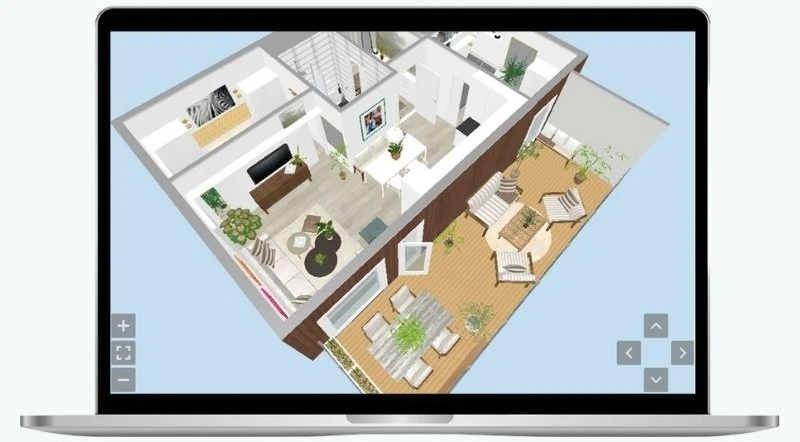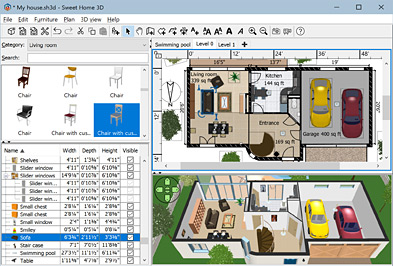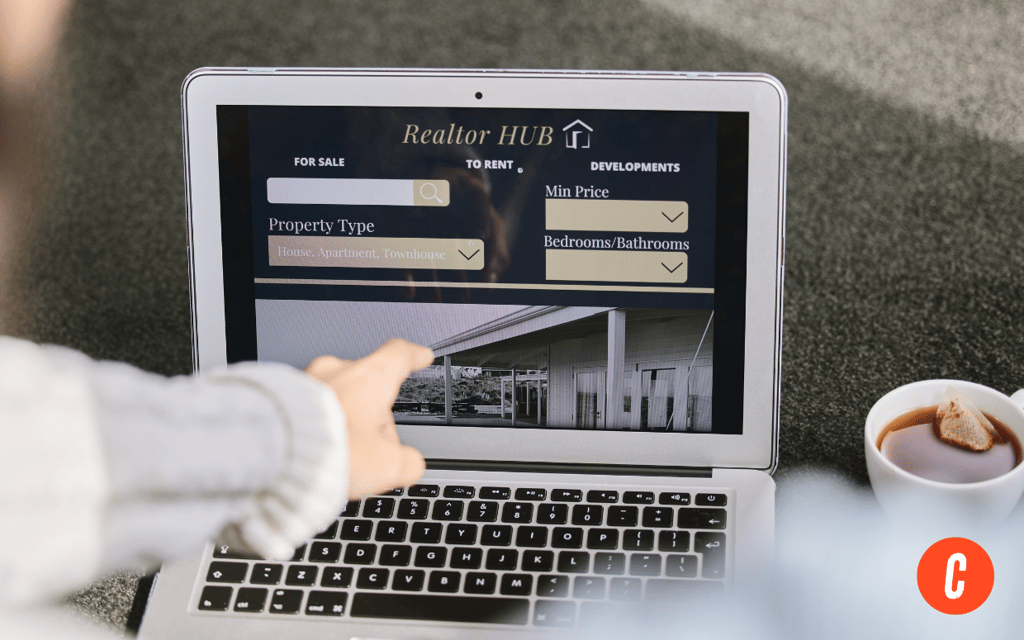Related Topics
Articles
View All
Link to How To Become a Successful Real Estate Agent 

How To Become a Successful Real Estate Agent
Learn how to become a successful real estate agent with The Close's top strategies, from planning and networking to using the right tools.
Link to The Ultimate Checklist for New Real Estate Agents' Success 

The Ultimate Checklist for New Real Estate Agents' Success
Discover essential tips and strategies for new real estate agents to succeed, from building connections to navigating your first deals.
Link to 10 Real Estate Agent Bio Examples & How to Craft Your Own 

10 Real Estate Agent Bio Examples & How to Craft Your Own
Explore top real estate agent bios, expert tips & templates to craft a standout bio that showcases your brand, builds trust & wins clients.
Link to 9 Free Open House Sign-in Sheets To Try This Weekend 

9 Free Open House Sign-in Sheets To Try This Weekend
Boost your open house success with these open house sign-in sheet templates. Capture more leads and maximize opportunities with our expert tips!
Link to Open House Apps Tech-Savvy Agents Use to Get More Leads 

Open House Apps Tech-Savvy Agents Use to Get More Leads
Discover the best open house apps for the tech-savvy real estate agent. Make connections, convert leads, and close more deals.
Link to 80 Real Estate Agent Statistics, Insights & Trends 

80 Real Estate Agent Statistics, Insights & Trends
Real estate agent statistics are critical to understanding the industry, so we compiled this year's most compelling realtor stats.
Articles
View All
Link to How to Get a Real Estate License in 7 Simple Steps 

How to Get a Real Estate License in 7 Simple Steps
Are you interested in learning how to get a real estate license? Our step by step guide will get you started.
Link to How to Pass the Real Estate Exam: Top 13 Tips for Success 

How to Pass the Real Estate Exam: Top 13 Tips for Success
Need to study for the real estate exam? Follow this comprehensive guide with tips, tools & strategies so you are prepared to ace your test.
Link to 15 Real Estate Jobs Without a License 

15 Real Estate Jobs Without a License
Think you need a real estate license to be part of the real estate industry? Think again! Check out our list of real estate jobs without a license.
Link to 5 Best Online Real Estate Schools for 2025 - The Close 

5 Best Online Real Estate Schools for 2025 - The Close
Let us help you find the best online real estate school to meet your budget, learning style, & timeline—and launch a successful new career.
Link to Best Real Estate Continuing Education Providers 

Best Real Estate Continuing Education Providers
Real estate continuing education allows you to maintain your real estate license. Read our guide now to discover our picks for the top real estate continuing providers!
Link to Colibri Real Estate Review: Pricing, Features, Pros & Cons 

Colibri Real Estate Review: Pricing, Features, Pros & Cons
Thinking of enrolling in Colibri? We've analyzed Colibri real estate reviews and its key features so you can decide if it's right for you.
Articles
View All
Link to The Ultimate Real Estate Listing Marketing Plan (PDF Checklist) 

The Ultimate Real Estate Listing Marketing Plan (PDF Checklist)
Boost your property sales with our ultimate real estate listing marketing plan. Download the free PDF checklist to streamline and supercharge your strategy.
Link to 18 Clever Real Estate Marketing Ideas 

18 Clever Real Estate Marketing Ideas
Looking for real estate marketing ideas to grow your business? We've compiled a list of proven tips to improve authority in your market.
Link to 19 Real Estate Social Media Marketing Tips to Generate Leads 

19 Real Estate Social Media Marketing Tips to Generate Leads
Boost your lead generation with these 19 essential real estate social media marketing tips
Link to The Complete Guide to Real Estate Referral Fees for 2025 

The Complete Guide to Real Estate Referral Fees for 2025
A guide to understanding real estate referral fees and how they can impact your real estate business.
Link to 9 Real Estate Marketing Tools Every Agent Needs 

9 Real Estate Marketing Tools Every Agent Needs
Here are the best real estate marketing tools available to agents & teams, plus links to in-depth reviews, pricing & how-to articles.
Link to The 8 Best Real Estate Marketing Companies for 2025 

The 8 Best Real Estate Marketing Companies for 2025
Discover top real estate marketing companies to boost listings, attract qualified leads, and grow your brand in a competitive market
Related Topics
Articles
View All
Link to How To Get Clients in Real Estate: Our Top 11 Tips for 2025 

How To Get Clients in Real Estate: Our Top 11 Tips for 2025
Understanding how to get clients in real estate is very important in such a competitive industry. We'll get you up to speed with our tips.
Link to Real Estate Farming: How to Become the Go-to Agent in Your Neighborhood 

Real Estate Farming: How to Become the Go-to Agent in Your Neighborhood
Real estate farming is a lead generation and marketing strategy agents use to generate consistent business from a specific geographic area. Learn more in our complete guide.
Link to The 8 Best Places to Buy Real Estate Leads in 2025 

The 8 Best Places to Buy Real Estate Leads in 2025
Buy real estate leads with confidence. This guide ranks top lead providers to help agents close more deals and boost conversion rates.
Link to Top 8 Sources for Pay at Closing Real Estate Leads in 2025 

Top 8 Sources for Pay at Closing Real Estate Leads in 2025
Real estate leads pay at closing companies offer access to potential clients without the upfront costs. Learn about the top companies now.
Link to 43 Underrated Real Estate Lead Generation Ideas for 2025 

43 Underrated Real Estate Lead Generation Ideas for 2025
Discover the best real estate lead generation ideas to attract clients, boost sales, and grow your business with effective strategies and tips!
Link to Top Real Estate Lead Generation Companies 

Top Real Estate Lead Generation Companies
Looking for the best real estate lead generation companies? Discover our top picks so you can decide what is the best choice for you and your business.
Articles
View All
Link to The 7 Best CRM for Real Estate in 2025 

The 7 Best CRM for Real Estate in 2025
The best CRM for real estate helps streamline and grow your business. We've reviewed top options to help you find the right fit for your needs.
Link to The Best 6 Real Estate AI Tools for 2025 

The Best 6 Real Estate AI Tools for 2025
Real estate AI tools can help streamline processes, enhance client interactions, and boost marketing efforts. Learn more about how you can benefit today by reading our guide now.
Link to 6 Best Real Estate Website Builders of 2025 

6 Best Real Estate Website Builders of 2025
Find the best real estate website builder to showcase listings, attract buyers, and grow your business with powerful marketing tools.
Link to The 6 Best Free Real Estate CRMs for 2025 

The 6 Best Free Real Estate CRMs for 2025
Discover the best free CRM for real estate with our expert guide. Compare top tools, improve client management, and grow your business faster.
Link to 6 Best Virtual Staging Software of 2025 + Expert Guide 

6 Best Virtual Staging Software of 2025 + Expert Guide
Dive into our pro tips and top picks of the best virtual staging software to transform listings, boost buyer interest, and sell faster
Link to 12 Best Real Estate Apps for Agents in 2025 

12 Best Real Estate Apps for Agents in 2025
Discover the best real estate apps for agents in 2025 to manage clients, listings, and sales efficiently while boosting productivity.
Related Topics
Articles
View All
Link to How to Start a Real Estate Brokerage in 9 Steps 

How to Start a Real Estate Brokerage in 9 Steps
Learn how to start a real estate brokerage. Get licensed and build a winning business plan with our step-by-step, expert-backed guide.
Link to Real Estate Brokerage Software: Our Top 15 Picks (+ Pricing) 

Real Estate Brokerage Software: Our Top 15 Picks (+ Pricing)
Looking for real estate brokerage software? Compare features, pricing, and reviews to find the right solution for your agency.
Link to 6 Best Investment Property Loans for 2025 

6 Best Investment Property Loans for 2025
Find the best investment property loans with low rates, flexible terms, and fast approvals to grow your real estate portfolio and maximize returns.
Link to The Best & Worst Time to Sell a House Going Into 2025 

The Best & Worst Time to Sell a House Going Into 2025
When's the best month to sell a house? My guide covers an analysis of the peak selling season, plus tips for putting a home on the market.
Link to Best Real Estate Company to Work For in 2025 

Best Real Estate Company to Work For in 2025
Discover the best real estate company to work for. Find out which firms offer top compensation, culture, and growth opportunities.
Link to Is Zillow Premier Agent Worth the Cost? 

Is Zillow Premier Agent Worth the Cost?
Is Zillow Premier Agent worth it? Our in-depth review breaks down its key features, cost, pros and cons, and verified user reviews.
Related Topics
Articles
View All
Hover to load posts

-
The Basics Related TopicsLink to How To Become a Successful Real Estate Agent How To Become a Successful Real Estate AgentLearn how to become a successful real estate agent with The Close's top strategies, from planning and networking to using the right tools.Link to The Ultimate Checklist for New Real Estate Agents' Success
How To Become a Successful Real Estate AgentLearn how to become a successful real estate agent with The Close's top strategies, from planning and networking to using the right tools.Link to The Ultimate Checklist for New Real Estate Agents' Success The Ultimate Checklist for New Real Estate Agents' SuccessDiscover essential tips and strategies for new real estate agents to succeed, from building connections to navigating your first deals.Link to 10 Real Estate Agent Bio Examples & How to Craft Your Own
The Ultimate Checklist for New Real Estate Agents' SuccessDiscover essential tips and strategies for new real estate agents to succeed, from building connections to navigating your first deals.Link to 10 Real Estate Agent Bio Examples & How to Craft Your Own 10 Real Estate Agent Bio Examples & How to Craft Your OwnExplore top real estate agent bios, expert tips & templates to craft a standout bio that showcases your brand, builds trust & wins clients.Link to 9 Free Open House Sign-in Sheets To Try This Weekend
10 Real Estate Agent Bio Examples & How to Craft Your OwnExplore top real estate agent bios, expert tips & templates to craft a standout bio that showcases your brand, builds trust & wins clients.Link to 9 Free Open House Sign-in Sheets To Try This Weekend 9 Free Open House Sign-in Sheets To Try This WeekendBoost your open house success with these open house sign-in sheet templates. Capture more leads and maximize opportunities with our expert tips!Link to Open House Apps Tech-Savvy Agents Use to Get More Leads
9 Free Open House Sign-in Sheets To Try This WeekendBoost your open house success with these open house sign-in sheet templates. Capture more leads and maximize opportunities with our expert tips!Link to Open House Apps Tech-Savvy Agents Use to Get More Leads Open House Apps Tech-Savvy Agents Use to Get More LeadsDiscover the best open house apps for the tech-savvy real estate agent. Make connections, convert leads, and close more deals.Link to 80 Real Estate Agent Statistics, Insights & Trends
Open House Apps Tech-Savvy Agents Use to Get More LeadsDiscover the best open house apps for the tech-savvy real estate agent. Make connections, convert leads, and close more deals.Link to 80 Real Estate Agent Statistics, Insights & Trends 80 Real Estate Agent Statistics, Insights & TrendsReal estate agent statistics are critical to understanding the industry, so we compiled this year's most compelling realtor stats.
80 Real Estate Agent Statistics, Insights & TrendsReal estate agent statistics are critical to understanding the industry, so we compiled this year's most compelling realtor stats. -
Licensing & Education Link to How to Get a Real Estate License in 7 Simple Steps How to Get a Real Estate License in 7 Simple StepsAre you interested in learning how to get a real estate license? Our step by step guide will get you started.Link to How to Pass the Real Estate Exam: Top 13 Tips for Success
How to Get a Real Estate License in 7 Simple StepsAre you interested in learning how to get a real estate license? Our step by step guide will get you started.Link to How to Pass the Real Estate Exam: Top 13 Tips for Success How to Pass the Real Estate Exam: Top 13 Tips for SuccessNeed to study for the real estate exam? Follow this comprehensive guide with tips, tools & strategies so you are prepared to ace your test.Link to 15 Real Estate Jobs Without a License
How to Pass the Real Estate Exam: Top 13 Tips for SuccessNeed to study for the real estate exam? Follow this comprehensive guide with tips, tools & strategies so you are prepared to ace your test.Link to 15 Real Estate Jobs Without a License 15 Real Estate Jobs Without a LicenseThink you need a real estate license to be part of the real estate industry? Think again! Check out our list of real estate jobs without a license.Link to 5 Best Online Real Estate Schools for 2025 - The Close
15 Real Estate Jobs Without a LicenseThink you need a real estate license to be part of the real estate industry? Think again! Check out our list of real estate jobs without a license.Link to 5 Best Online Real Estate Schools for 2025 - The Close 5 Best Online Real Estate Schools for 2025 - The CloseLet us help you find the best online real estate school to meet your budget, learning style, & timeline—and launch a successful new career.Link to Best Real Estate Continuing Education Providers
5 Best Online Real Estate Schools for 2025 - The CloseLet us help you find the best online real estate school to meet your budget, learning style, & timeline—and launch a successful new career.Link to Best Real Estate Continuing Education Providers Best Real Estate Continuing Education ProvidersReal estate continuing education allows you to maintain your real estate license. Read our guide now to discover our picks for the top real estate continuing providers!Link to Colibri Real Estate Review: Pricing, Features, Pros & Cons
Best Real Estate Continuing Education ProvidersReal estate continuing education allows you to maintain your real estate license. Read our guide now to discover our picks for the top real estate continuing providers!Link to Colibri Real Estate Review: Pricing, Features, Pros & Cons Colibri Real Estate Review: Pricing, Features, Pros & ConsThinking of enrolling in Colibri? We've analyzed Colibri real estate reviews and its key features so you can decide if it's right for you.
Colibri Real Estate Review: Pricing, Features, Pros & ConsThinking of enrolling in Colibri? We've analyzed Colibri real estate reviews and its key features so you can decide if it's right for you. -
Marketing Link to The Ultimate Real Estate Listing Marketing Plan (PDF Checklist) The Ultimate Real Estate Listing Marketing Plan (PDF Checklist)Boost your property sales with our ultimate real estate listing marketing plan. Download the free PDF checklist to streamline and supercharge your strategy.Link to 18 Clever Real Estate Marketing Ideas
The Ultimate Real Estate Listing Marketing Plan (PDF Checklist)Boost your property sales with our ultimate real estate listing marketing plan. Download the free PDF checklist to streamline and supercharge your strategy.Link to 18 Clever Real Estate Marketing Ideas 18 Clever Real Estate Marketing IdeasLooking for real estate marketing ideas to grow your business? We've compiled a list of proven tips to improve authority in your market.Link to 19 Real Estate Social Media Marketing Tips to Generate Leads
18 Clever Real Estate Marketing IdeasLooking for real estate marketing ideas to grow your business? We've compiled a list of proven tips to improve authority in your market.Link to 19 Real Estate Social Media Marketing Tips to Generate Leads 19 Real Estate Social Media Marketing Tips to Generate LeadsBoost your lead generation with these 19 essential real estate social media marketing tipsLink to The Complete Guide to Real Estate Referral Fees for 2025
19 Real Estate Social Media Marketing Tips to Generate LeadsBoost your lead generation with these 19 essential real estate social media marketing tipsLink to The Complete Guide to Real Estate Referral Fees for 2025 The Complete Guide to Real Estate Referral Fees for 2025A guide to understanding real estate referral fees and how they can impact your real estate business.Link to 9 Real Estate Marketing Tools Every Agent Needs
The Complete Guide to Real Estate Referral Fees for 2025A guide to understanding real estate referral fees and how they can impact your real estate business.Link to 9 Real Estate Marketing Tools Every Agent Needs 9 Real Estate Marketing Tools Every Agent NeedsHere are the best real estate marketing tools available to agents & teams, plus links to in-depth reviews, pricing & how-to articles.Link to The 8 Best Real Estate Marketing Companies for 2025
9 Real Estate Marketing Tools Every Agent NeedsHere are the best real estate marketing tools available to agents & teams, plus links to in-depth reviews, pricing & how-to articles.Link to The 8 Best Real Estate Marketing Companies for 2025 The 8 Best Real Estate Marketing Companies for 2025Discover top real estate marketing companies to boost listings, attract qualified leads, and grow your brand in a competitive market
The 8 Best Real Estate Marketing Companies for 2025Discover top real estate marketing companies to boost listings, attract qualified leads, and grow your brand in a competitive market -
Lead Generation Related TopicsLink to How To Get Clients in Real Estate: Our Top 11 Tips for 2025 How To Get Clients in Real Estate: Our Top 11 Tips for 2025Understanding how to get clients in real estate is very important in such a competitive industry. We'll get you up to speed with our tips.Link to Real Estate Farming: How to Become the Go-to Agent in Your Neighborhood
How To Get Clients in Real Estate: Our Top 11 Tips for 2025Understanding how to get clients in real estate is very important in such a competitive industry. We'll get you up to speed with our tips.Link to Real Estate Farming: How to Become the Go-to Agent in Your Neighborhood Real Estate Farming: How to Become the Go-to Agent in Your NeighborhoodReal estate farming is a lead generation and marketing strategy agents use to generate consistent business from a specific geographic area. Learn more in our complete guide.Link to The 8 Best Places to Buy Real Estate Leads in 2025
Real Estate Farming: How to Become the Go-to Agent in Your NeighborhoodReal estate farming is a lead generation and marketing strategy agents use to generate consistent business from a specific geographic area. Learn more in our complete guide.Link to The 8 Best Places to Buy Real Estate Leads in 2025 The 8 Best Places to Buy Real Estate Leads in 2025Buy real estate leads with confidence. This guide ranks top lead providers to help agents close more deals and boost conversion rates.Link to Top 8 Sources for Pay at Closing Real Estate Leads in 2025
The 8 Best Places to Buy Real Estate Leads in 2025Buy real estate leads with confidence. This guide ranks top lead providers to help agents close more deals and boost conversion rates.Link to Top 8 Sources for Pay at Closing Real Estate Leads in 2025 Top 8 Sources for Pay at Closing Real Estate Leads in 2025Real estate leads pay at closing companies offer access to potential clients without the upfront costs. Learn about the top companies now.Link to 43 Underrated Real Estate Lead Generation Ideas for 2025
Top 8 Sources for Pay at Closing Real Estate Leads in 2025Real estate leads pay at closing companies offer access to potential clients without the upfront costs. Learn about the top companies now.Link to 43 Underrated Real Estate Lead Generation Ideas for 2025 43 Underrated Real Estate Lead Generation Ideas for 2025Discover the best real estate lead generation ideas to attract clients, boost sales, and grow your business with effective strategies and tips!Link to Top Real Estate Lead Generation Companies
43 Underrated Real Estate Lead Generation Ideas for 2025Discover the best real estate lead generation ideas to attract clients, boost sales, and grow your business with effective strategies and tips!Link to Top Real Estate Lead Generation Companies Top Real Estate Lead Generation CompaniesLooking for the best real estate lead generation companies? Discover our top picks so you can decide what is the best choice for you and your business.
Top Real Estate Lead Generation CompaniesLooking for the best real estate lead generation companies? Discover our top picks so you can decide what is the best choice for you and your business. -
Tech Reviews Link to The 7 Best CRM for Real Estate in 2025 The 7 Best CRM for Real Estate in 2025The best CRM for real estate helps streamline and grow your business. We've reviewed top options to help you find the right fit for your needs.Link to The Best 6 Real Estate AI Tools for 2025
The 7 Best CRM for Real Estate in 2025The best CRM for real estate helps streamline and grow your business. We've reviewed top options to help you find the right fit for your needs.Link to The Best 6 Real Estate AI Tools for 2025 The Best 6 Real Estate AI Tools for 2025Real estate AI tools can help streamline processes, enhance client interactions, and boost marketing efforts. Learn more about how you can benefit today by reading our guide now.Link to 6 Best Real Estate Website Builders of 2025
The Best 6 Real Estate AI Tools for 2025Real estate AI tools can help streamline processes, enhance client interactions, and boost marketing efforts. Learn more about how you can benefit today by reading our guide now.Link to 6 Best Real Estate Website Builders of 2025 6 Best Real Estate Website Builders of 2025Find the best real estate website builder to showcase listings, attract buyers, and grow your business with powerful marketing tools.Link to The 6 Best Free Real Estate CRMs for 2025
6 Best Real Estate Website Builders of 2025Find the best real estate website builder to showcase listings, attract buyers, and grow your business with powerful marketing tools.Link to The 6 Best Free Real Estate CRMs for 2025 The 6 Best Free Real Estate CRMs for 2025Discover the best free CRM for real estate with our expert guide. Compare top tools, improve client management, and grow your business faster.Link to 6 Best Virtual Staging Software of 2025 + Expert Guide
The 6 Best Free Real Estate CRMs for 2025Discover the best free CRM for real estate with our expert guide. Compare top tools, improve client management, and grow your business faster.Link to 6 Best Virtual Staging Software of 2025 + Expert Guide 6 Best Virtual Staging Software of 2025 + Expert GuideDive into our pro tips and top picks of the best virtual staging software to transform listings, boost buyer interest, and sell fasterLink to 12 Best Real Estate Apps for Agents in 2025
6 Best Virtual Staging Software of 2025 + Expert GuideDive into our pro tips and top picks of the best virtual staging software to transform listings, boost buyer interest, and sell fasterLink to 12 Best Real Estate Apps for Agents in 2025 12 Best Real Estate Apps for Agents in 2025Discover the best real estate apps for agents in 2025 to manage clients, listings, and sales efficiently while boosting productivity.
12 Best Real Estate Apps for Agents in 2025Discover the best real estate apps for agents in 2025 to manage clients, listings, and sales efficiently while boosting productivity. -
Next Level Related TopicsLink to How to Start a Real Estate Brokerage in 9 Steps How to Start a Real Estate Brokerage in 9 StepsLearn how to start a real estate brokerage. Get licensed and build a winning business plan with our step-by-step, expert-backed guide.Link to Real Estate Brokerage Software: Our Top 15 Picks (+ Pricing)
How to Start a Real Estate Brokerage in 9 StepsLearn how to start a real estate brokerage. Get licensed and build a winning business plan with our step-by-step, expert-backed guide.Link to Real Estate Brokerage Software: Our Top 15 Picks (+ Pricing) Real Estate Brokerage Software: Our Top 15 Picks (+ Pricing)Looking for real estate brokerage software? Compare features, pricing, and reviews to find the right solution for your agency.Link to 6 Best Investment Property Loans for 2025
Real Estate Brokerage Software: Our Top 15 Picks (+ Pricing)Looking for real estate brokerage software? Compare features, pricing, and reviews to find the right solution for your agency.Link to 6 Best Investment Property Loans for 2025 6 Best Investment Property Loans for 2025Find the best investment property loans with low rates, flexible terms, and fast approvals to grow your real estate portfolio and maximize returns.Link to The Best & Worst Time to Sell a House Going Into 2025
6 Best Investment Property Loans for 2025Find the best investment property loans with low rates, flexible terms, and fast approvals to grow your real estate portfolio and maximize returns.Link to The Best & Worst Time to Sell a House Going Into 2025 The Best & Worst Time to Sell a House Going Into 2025When's the best month to sell a house? My guide covers an analysis of the peak selling season, plus tips for putting a home on the market.Link to Best Real Estate Company to Work For in 2025
The Best & Worst Time to Sell a House Going Into 2025When's the best month to sell a house? My guide covers an analysis of the peak selling season, plus tips for putting a home on the market.Link to Best Real Estate Company to Work For in 2025 Best Real Estate Company to Work For in 2025Discover the best real estate company to work for. Find out which firms offer top compensation, culture, and growth opportunities.Link to Is Zillow Premier Agent Worth the Cost?
Best Real Estate Company to Work For in 2025Discover the best real estate company to work for. Find out which firms offer top compensation, culture, and growth opportunities.Link to Is Zillow Premier Agent Worth the Cost? Is Zillow Premier Agent Worth the Cost?Is Zillow Premier Agent worth it? Our in-depth review breaks down its key features, cost, pros and cons, and verified user reviews.
Is Zillow Premier Agent Worth the Cost?Is Zillow Premier Agent worth it? Our in-depth review breaks down its key features, cost, pros and cons, and verified user reviews. -
Fun Stuff / Trends Related Topics -
- News News
- About About
- The Close Pro The Close Pro



